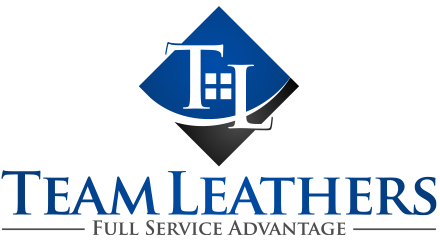Beautiful custom walkout ranch with an open floor plan, located on a quiet cul de sac! This home is designed for family living. The open floor plan has everything you need for your growing family.
The spacious kitchen has expansive granite counters, hardwood floor and Stainless-Steel appliances including double ovens and lots of cupboard space. Enjoy the formal dining room for special occasions that opens to the great room with fireplace.
The fabulous master suite has a dual sink vanity, spacious walk-in closet, jet tub, and shower.
The walkout Lower Level is set up for fun times and perfect for entertaining. There is a rough-in for a bar, a large area for games and a pool table, open to a large family room with a cozy fireplace where everyone can gather.
You will also find a guest bedroom with walk-in closet, and ¾ bath, office separated from the family room by French doors, as well as two large unfinished rooms that can be used for exercise or storage.
Amenities include deck, patio, level fenced backyard, main floor laundry and large three car garage.




 Site by Ha Media
Site by Ha Media