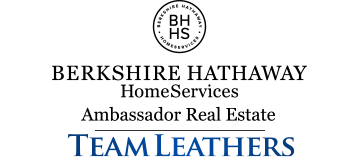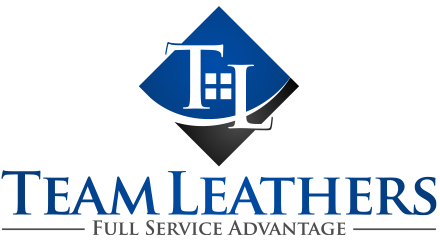Exquisite executive ranch home, open concept with gorgeous hardwoods through the entry, kitchen, and hall. Expansive 10’ ceilings, 8′ doors, and striking finishes evoke a sense of warmth.
Opening to the family room the spacious kitchen features granite counters, a large center island with additional seating, a hidden walk-in pantry, and an eating area.
The generous Master Suite has plenty of room for a sitting area. The Spa-like master bath features tile floor, jet tub, expanded shower with rain head, and a huge walk-in closet with walk thru to the laundry room. All baths feature granite, quartz, and tile. Two of the four secondary bedrooms, full bath, powder room, dropzone, and home office all on the main floor.
Lower level includes a 4th and 5th bedroom, 3/4 bath, wet bar, and an incredible 43-foot entertaining area with a 2nd fireplace.
Thoughtfully designed with amenities that include two 50 gallon water heaters, Radon Mitigation system, tinted windows, high-end lighting, and plumbing fixtures, custom cabinets, abundant storage, covered deck, established landscaping, natural stone exterior, hardwired alarm system & speakers, humidifier, sprinkler system, and private fenced backyard.
Located in the Elkhorn South HS district, near Whitehawk Lake and Park, walking trails, and HWY 6.




 Site by Ha Media
Site by Ha Media